Sample of past schemes.
Rackley Way, Whitburn, South Tyneside
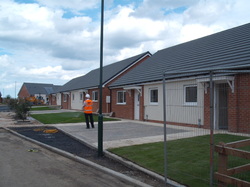
A combination of 40 bed sheltered housing scheme and 20 bungalows, energy efficiency and environmental issues were paramount on this scheme, with all properties benefiting from rain water harvesting and PV roof coverings and the sheltered block having Air-source heat pumps and hot water and heating supplied via solar panels.
Build cost for the scheme was £8m
Build cost for the scheme was £8m
Maingate Development, TVTE, Gateshead
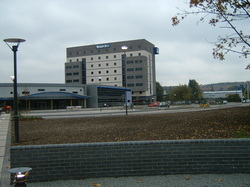
A mixed office, hotel and retail development for UK Land Estates.
UK Land employed GSB Consultants as clerks of works on this scheme.
The scheme consisted off an 80 bed Golden Tulip hotel, a seven story office block and assorted retail units.
A high standard of finish was required throughout with the use of feature glass landings, limestone tiles and wall finishes and cherry wood.
The scheme had a build value of £16m
UK Land employed GSB Consultants as clerks of works on this scheme.
The scheme consisted off an 80 bed Golden Tulip hotel, a seven story office block and assorted retail units.
A high standard of finish was required throughout with the use of feature glass landings, limestone tiles and wall finishes and cherry wood.
The scheme had a build value of £16m
Chetham's School of Music, Manchester
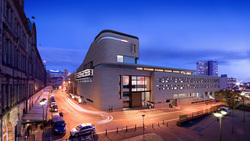
A new build teaching and performance building at Chetham's School of Music, Manchester.
An 8 storey building built on land adjacent the existing school opposite Victoria station in central Manchester.
Construction on this highly prestigious scheme included traditional facing bricks, precast pre clad concrete facing panels, hydro tech and zinc clad roofs.
Acoustic performance was to a very high standard with the use of room within room construction and floating concrete floors.
Other features included a footbridge linking the old and new school manufactured from core 10 steel.
The scheme had a very high standard of finish and will be a landmark building in Central Manchester.
Build cost was in the region of £18m
An 8 storey building built on land adjacent the existing school opposite Victoria station in central Manchester.
Construction on this highly prestigious scheme included traditional facing bricks, precast pre clad concrete facing panels, hydro tech and zinc clad roofs.
Acoustic performance was to a very high standard with the use of room within room construction and floating concrete floors.
Other features included a footbridge linking the old and new school manufactured from core 10 steel.
The scheme had a very high standard of finish and will be a landmark building in Central Manchester.
Build cost was in the region of £18m
Winn Studios, Student Accommodation, Newcastle upon Tyne
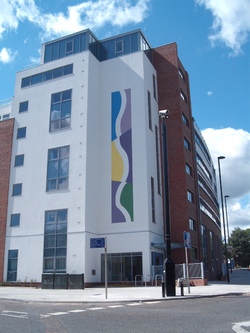
This 7 Storey 400 bed student accommodation facility in Shieldfield Newcastle was constructed on a brownfield site, surrounded on 4 sides by busy roads. Bedrooms comprised of 4, 6 and 11 bed clusters around a communal living space, each bedroom had a purpose made en suite shower pod.
Environmentally, Winn studios has a green wall, green roofs and solar panels installed.
The scheme finished 1 Month before practical completion date and had a value of £12m.
Environmentally, Winn studios has a green wall, green roofs and solar panels installed.
The scheme finished 1 Month before practical completion date and had a value of £12m.
Harperley Hall, Forensic Training Facility, County Durham
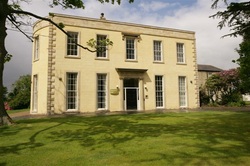
A combination of New build and refurbishment of the Grade II listed existing hall to produce on site accommodation, forensic laboratories, and new office accommodation at this state of the art Forensic training facility.
The new build consisted of precast prefinished walls with concrete shower pods to all bedrooms, externally finishes included a Kalzip roof with cedar cladding and lightweight render finish.
The refurbishment project required the total removal of all roof coverings and the installation of a new lift shaft, lead work and lime and horse hair render, the clerk of works role required daily liaison between client and contractor.
Total build cost for the two schemes was in excess of £13m and required a clerk of works presence of over 4 years
The new build consisted of precast prefinished walls with concrete shower pods to all bedrooms, externally finishes included a Kalzip roof with cedar cladding and lightweight render finish.
The refurbishment project required the total removal of all roof coverings and the installation of a new lift shaft, lead work and lime and horse hair render, the clerk of works role required daily liaison between client and contractor.
Total build cost for the two schemes was in excess of £13m and required a clerk of works presence of over 4 years
The Sir Tom Finney Sports Centre, UCLAN, Preston, Lancashire
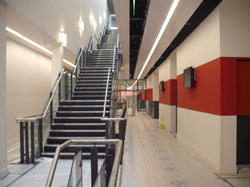
A new built sports facility and nursery for the university of Central Lancashire in Preston, features included sports hall, squash court, gymnasium and work out suites together with changing rooms and shower facilities. Externally finishes comprised of Fibre C and Hunter Douglas panels and feature brickwork in 3/4 bond.
Internally finishes consisted of extensive use of junkers flooring.
Challenging ground conditions were discovered on site and this led to the use of gas membranes throughout the scheme.
Build value £12m
Internally finishes consisted of extensive use of junkers flooring.
Challenging ground conditions were discovered on site and this led to the use of gas membranes throughout the scheme.
Build value £12m
